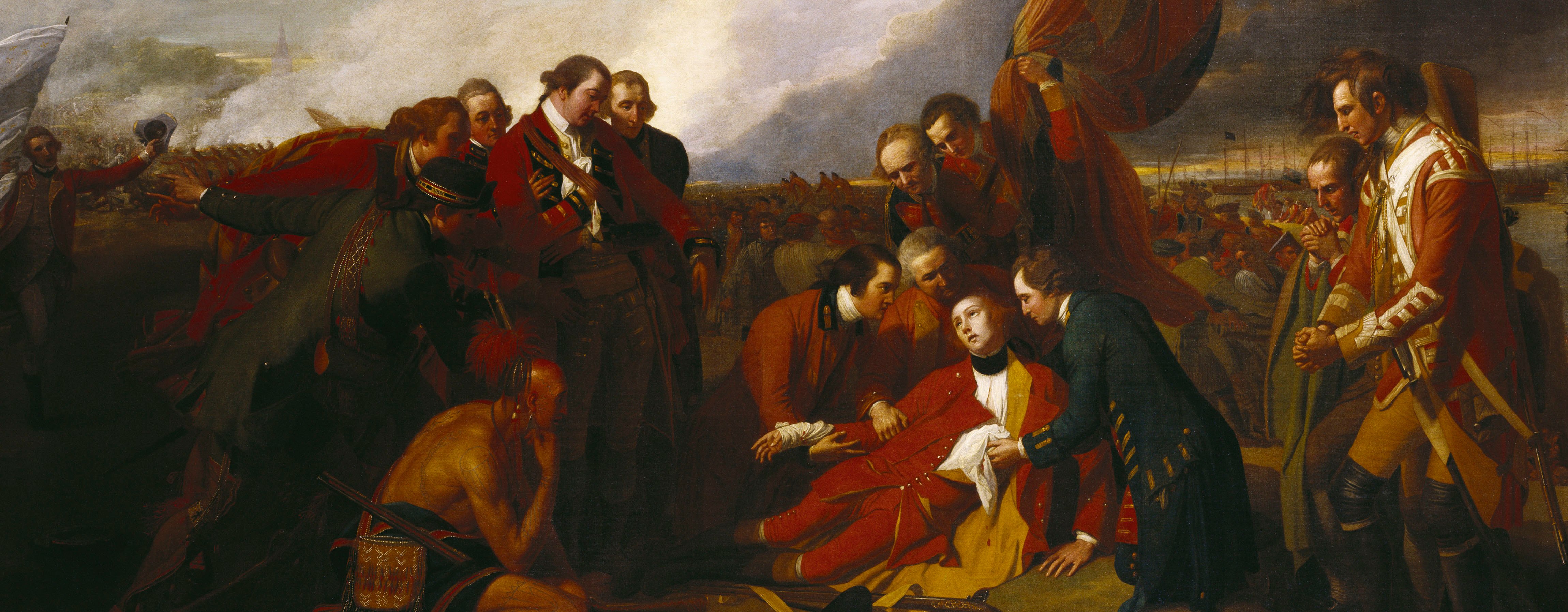
Manuscript and printed maps and views, correspondence and journals from the first global war
Map of Wesel, 1760 (Wesel, North Rhine-Westphalia, Germany) 51°40'00"N 06°37'00"E
1760 or laterPencil, pen, ink and watercolour drawn on two sheets of paper, joined; laid down on canvas; edged with cerise silk ribbon; one pink linen tie to right edge [no ties missing]; no brass rings for hanging [no brass rings missing] | Scale: 1:18,300 approx. | RCIN 733024
At the beginning of the Seven Years War the fortress of Wesel was a stronghold of Frederick II of Prussia; it was garrisoned by six Prussian battalions. It was of strategic value both to the French, for whom it would form a base for further operations, and to the Hanoverians, for whom it would form a base from which to protect the line of the Rhine (Savory 2009, p. 9). It was evacuated in the face of the advent of superior French forces by March 1757 and the French held the fortress until the end of the war. This plan shows the works constructed in the failed attempt of the Allied army to take the fortress in the Autumn of 1760.
Condition: one fold line; surface dirt along left edge; brown discolouration along right edge. Verso: heavy surface dirt along left edge, consistent with the map having been rolled.
Anonymous military engineer (surveyor and draughtsman) Surveyed and drawn under the direction of two of the principal engineers of the Allied Army
Subject(s)
Army-FranceArmy-GBWatermark: Fleur-de-lys in crowned shield suspending a bell, or beehive, C & I HONIG below
Condition: one fold line; surface dirt along left edge; brown discolouration along right edge. Verso: heavy surface dirt along left edge, consistent with the map having been rolled
Title [ink:] Plan dessiné de Wesel; avec les Trenchées et Travaux des Alliés devant cette place, sous les / ordres du Comte regnant de Schaumbourg Lippe, en Octobre 1760, levés et dessinés sous la / direction de deux des Ingenieurs principaux qui les onts conduits. 2 feuilles / avec un Memoire manuscrit relatif au Siege. / A Roll ... [black pencil:] 5 Table 2.d / [in a modern hand:] Big. sep. seq. / [old heading, red ink:] Wesel Oct. 1760.
Watermark: fleur-de-lys in crowned shield, the letters B&W below.
Size: 67.1 x 32.7 cm (sheet).Scale: 1:18,300 approx. Scale bar: Masstab von 700 Ruten Rheinl: [144 mm =].
62.0 x 71.5 cm (neatline)
65.9 x 93.0 cm (image)
70.1 x 97.4 cm (sheet)
Manuscript title:
PLAN DE WESEL / avec / Les TRENCHÈES et TRAVAUX des Alliès / devant cette Place / Sous les Ordres / du Comte regnant de Schaumbourg Lippe / en Octobre 1760. // PLAN von WESEL / benebst denen Trenchèen und Wercken / der Allürten / unter dem Commando / des Regierendem Grafen von Schaumburg Lippe / im October 1760. [right, two titles in French and German in two trompe l'oeil scrolls]
Annotations:
George III heading: [black pencil:] Wesel 1760 Military.
Other annotations: (Recto) none. (Verso) [top right, red felt tip pen on 1980s red-printed Royal Library label:] XIII 24 Wesel.
K. Mil. dummy sheet:
Title [ink:] Plan dessiné de Wesel; avec les Trenchées et Travaux des Alliés devant cette place, sous les / ordres du Comte regnant de Schaumbourg Lippe, en Octobre 1760, levés et dessinés sous la / direction de deux des Ingenieurs principaux qui les onts conduits. 2 feuilles / avec un Memoire manuscrit relatif au Siege. / A Roll ... [black pencil:] 5 Table 2.d / [in a modern hand:] Big. sep. seq. / [George III heading, red ink:] Wesel Oct. 1760.
Watermark: fleur-de-lys in crowned shield, the letters B&W below.
Size: 67.1 x 32.7 cm (sheet).George III catalogue entry:
Wesel Plan dessiné de Wesel, avec les Trenchées et Travaux des Alliés devant cette place sous les ordres du Comte regnant de Schaumbourg Lippe en Oct.re 1760, levés et dessinés sous la direction de deux des Ingenieurs principaux qui les ont conduits. 2 feuilles. avec un Memoire manuscrit relatif au Siege.
Subject(s)
Wesel, North Rhine-Westphalia, Germany (51°40'00"N 06°37'00"E)
Bibliographic reference(s)
R. Savory, His Britannic Majesty’s army in Germany during the Seven Years War, Oxford, 1966
Page revisions
25 May 2024
Current version






