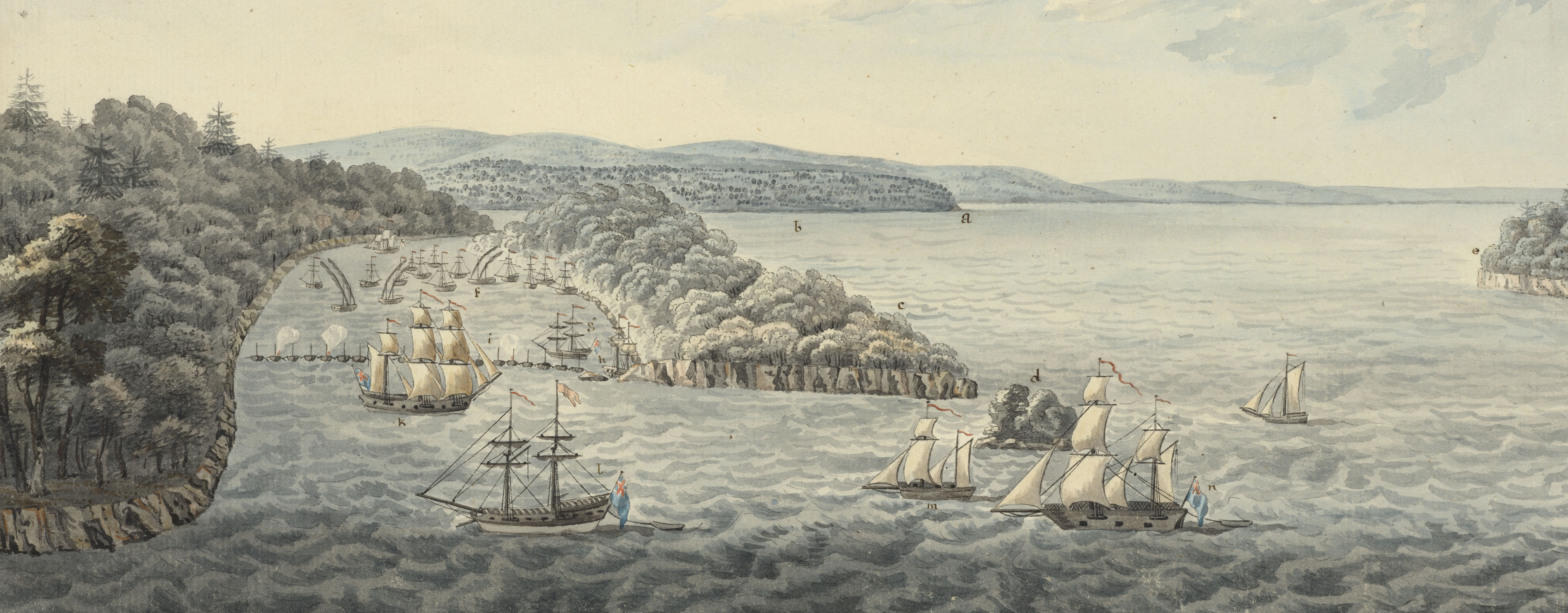
American War of Independence (1775-83)
George III’s maps and views showing the development of the war at home and abroad, from North America to India
Map of Charlestown, 1780 (Charleston, South Carolina, USA) 32°45'32"N 79°51'28"W
c.1780Pencil, pen, ink and watercolour on six sheets of paper, joined; laid down on two pieces of coarse linen, stitched together; edged with purple silk ribbon; no evidence of brass rings for hanging; two pink linen ties to bottom edge, one tie missing | Scale: 1:7,967 approx. | RCIN 734058.1.a
The siege of Charlestown took place between 29 March and 12 May 1780. Benjamin Lincoln, commanding the Continental army, surrendered to the British, commanded by General Sir Henry Clinton.
George Taylor, one of the surveyors of this map, was Scottish. He was commissioned in a Provincial Regiment of Foot (Cumberland's Regiment) and was also appointed an Assistant Engineer. Apparently the expedition to Charleston, of which he was a part, set out on 23 December 1779. His brother William wrote to Sir James Grant: 'I have lately received a letter from my brother [George] in America, dated at Charleston the 3rd of June [1780], wherein he informs that during the siege he was appointed as Assistant Engineer, which he hoped would be continued as it did not interfere with his other appointment, and the more especially as he had made a survey and plan of Charleston, the harbour and environs, much to the satisfaction of Major Moncrieff, the Chief Engineer' (Adams, 1975, p.62).
Condition: three fold lines; surface dirt along top edge. Verso: induced discolouration; heavy surface dirt along bottom edge consistent with the map having been rolled.
George Taylor (c. 1767-1841) (surveyor and draughtsman) [bottom left, below title:] Surveyed and Drawn by / John Wilson / Lieu.t 71st Regiment & Ass.t Engineer / & George Taylor / Ass.t Engineer.
John Wilson (active 1779-80) (surveyor and draughtsman)
Subject(s)
Army-GBWatermark: Fleur-de-lys in crowned shield, suspending a ‘4’ and the letters ‘A’, the letters VDL below; countermark: IHS / I VILLEDARY
Condition: three fold lines; surface dirt along top edge. Verso: induced discolouration; heavy surface dirt along bottom edge consistent with the map having been rolled
Scale: 1:7,967 approx. Scale bar: [202 mm =] 1 Mile.
148.2 x 117.3 cm (neatline)
149.3 x 118.2 cm (image)
150.8 x 120.1 cm (sheet)
Manuscript title:
Plan / OF THE TOWN and NECK OF / CHARLESTOWN, / Including the CREEKS and LANDING PLACES on the South of ASLEY RIVER / From LINNING’S house to FORT JOHNSTON & Part of the ISLANDS on the North of the / COOPER RIVER / On which are Delineated the DEFENCES of that PLACE by the REBELS Together with the / BATTERIES and APPROACHES / OF HIS MAJESTY’S ARMY commanded by His Excellency / SIR HENRY CLINTON K.B. &c. &c. &c. [bottom left]
Annotations:
George III heading: [black pencil:] Charlestown 1780 [bottom left, black pencil:] Military.
Other annotations: (Recto) none. (Verso) [bottom left, red felt tip pen on 1980s red-printed Royal Library label:] XIV 58-1 CHARLESTON.
K. Mil. dummy sheet:
Title [ink:] A drawn Plan of the Town and Neck of Charlestown, including the Creeks and landing places on the / south side of Asley River from Linning's House to Fort Johnston, and part of the islands on the north / of Cooper River; on which are delineated the defences of that place by the Rebels; together with the / Batteries and Approaches of His Majesty's Army, commanded by HE. Sir Henry Clinton KB. / surveyed and drawn by J. Wilson and G. Taylor Eng.rs 6 sheets / A Roll ... [black pencil:] 1 Table 1.st [in a modern hand:] Oversize / [George III heading, red ink:] Charlestown 1 April - 11 May 1780.
Watermark: fleur-de-lys in shield, the letters B&W below.
Size: 46.9 x 32.6 cm (sheet).George III catalogue entry:
Charlestown A drawn Plan of the Town and Neck of Charlestown including the Creeks and Landing Places on the south side of Asley River from Linning's House to Fort Johnston; and part of the islands on the north of Cooper River: on which are delineated the Defences of that place by the Rebels: together with the Batteries and Approaches of His Majesty's Army commanded by Sir Henry Clinton in April and May 1780: surveyed and drawn by I. Wilson and G. Taylor Eng.rs 6 sheets.
Subject(s)
Charleston, South Carolina, USA (32°45'32"N 79°51'28"W)
Bibliographic reference(s)
I. Adams, ‘George Taylor, a surveyor o’ Pairts’, Imago Mundi, 27, no.1, 1975, pp.55-64’
Page revisions
25 May 2024
Current version






