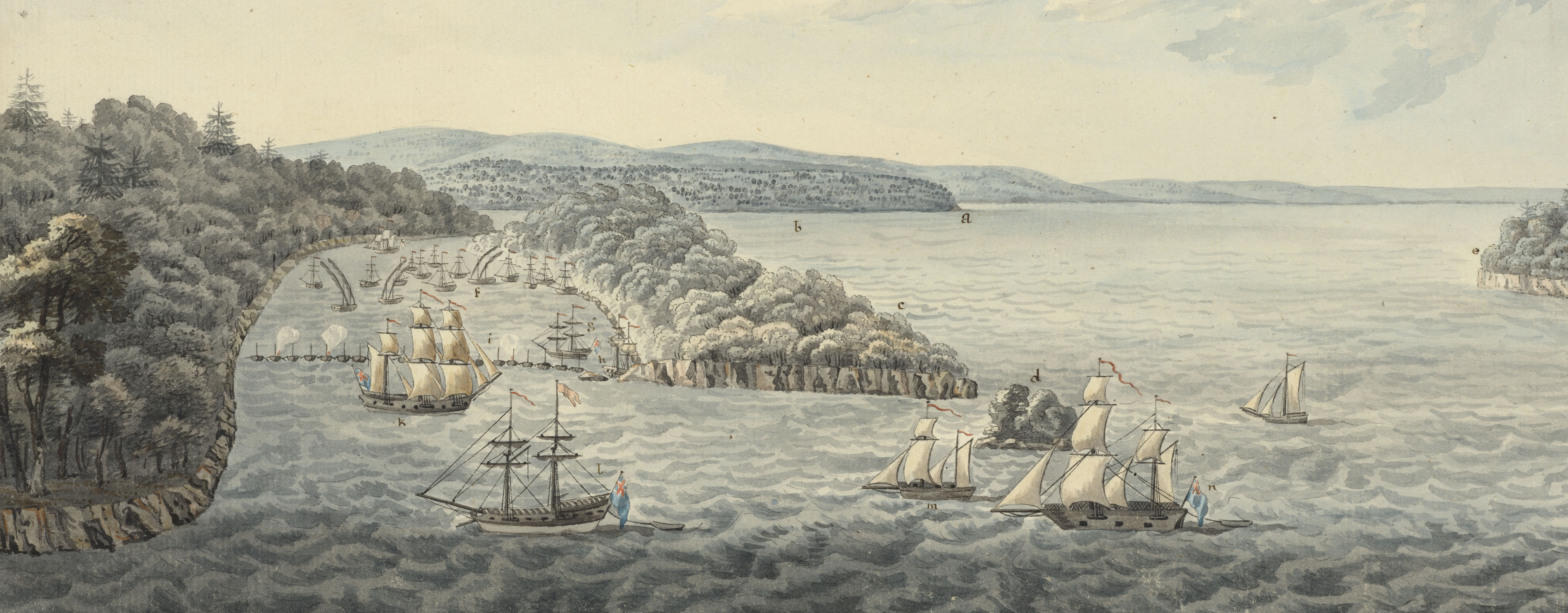
American War of Independence (1775-83)
George III’s maps and views showing the development of the war at home and abroad, from North America to India
Map of Boston, 1775 (Boston, Massachusetts, USA) 42°21'30"N 71°03'35"W
published 1776Engraving and etching; printed on paper; hand coloured | Scale: 1:15,182 approx. | RCIN 734012
The Richard Williams who is referred to as the surveyor of the principal part of this plan does not appear in Conolly's List of the Corps of Royal Engineers. Since this printed plan bears a remarkable resemblance, in detail and outline to the large-scale plan at RCIN 734010, it is a possibility that Williams was partly responsible for that also.
Additional text: [right, below title, a key, A-I, K-M, to prominent buildings and places of military significance:] REFERENCE. [and:] EXPLANATION / The Works shaded Green shew those constructed / by His Majesty's Troops. / The Works shaded Yellow shew those thrown up / by the Rebels as they appear from Boston.
Condition: one fold line; offsetting. Verso: induced discolouration.
Andrew Dury (active 1754-77) (publisher) [bottom left, inside neatline:] LONDON. Publish’d as the Act directs, 12th March, 1776. by Andrew Dury, Duke’s Court, S.t Martin’s Lane.
Richard Williams (1751-76) (surveyor) [top left, in plain rectangular cartouche:] TO THE PUBLIC / The principal part of this Plan was / Survey’d by Richard Williams, Lieutenant / at Boston – and sent over by the Son of / a Nobleman to his Father in Town, by / whose Permission it is Published. / NB. The Original has been compared / with – and Additions made from Several / other curious Drawings.
Anonymous military engineer (draughtsman) [top right, below title:] Drawn by an Engineer at Boston. Oct.r 1775.
John Lodge (d. 1796) (engraver) [bottom left, below edge of border:] Engrav’d by Jn.o Lodge from the Late M.r Jefferys Geographer to the KING.
Subject(s)
Army-GBArmy-USA-provincial armyWatermark: Fleur-de-lys in crowned shield, the letters G R below; countermark: WF
Condition: one fold line; offsetting. Verso: induced discolouration
Scale: 1:15,182 approx. Scale bar: [53 mm =] 880 Yards or Half a Mile.
45.4 x 63.7 cm (neatline)
45.8 x 64.2 cm (image)
48.5 x 68.0 cm (sheet)
Printed title:
A PLAN / OF / BOSTON / and its ENVIRONS. / shewing the true SITUATION of / HIS MAJESTY’S ARMY. / AND ALSO THOSE OF THE / REBELS. [top right]
Additional text:
[right, below title, a key, A-I, K-M, to prominent buildings and places of military significance:] REFERENCE. [and:] EXPLANATION / The Works shaded Green shew those constructed / by His Majesty's Troops. / The Works shaded Yellow shew those thrown up / by the Rebels as they appear from Boston.
Annotations:
George III heading: Boston 1775.
Other annotations: (Recto) none. (Verso) [top right, black pencil, illegible word].
George III catalogue entry:
Boston A Plan of Boston and its Environs shewing the true situation of His Majesty’s Army, and also those of the Rebels in 1775; taken principally from a Survey by Lieut. Richard Williams, published by Dury, 1776.
Subject(s)
Boston, Massachusetts, USA (42°21'30"N 71°03'35"W)
Bibliographic reference(s)
K. Nebenzahl, A bibliography of printed battle plans of the American Revolution 1775-1795, Chicago and London 1975, no.16, p.12
Page revisions
24 July 2024
Current version






