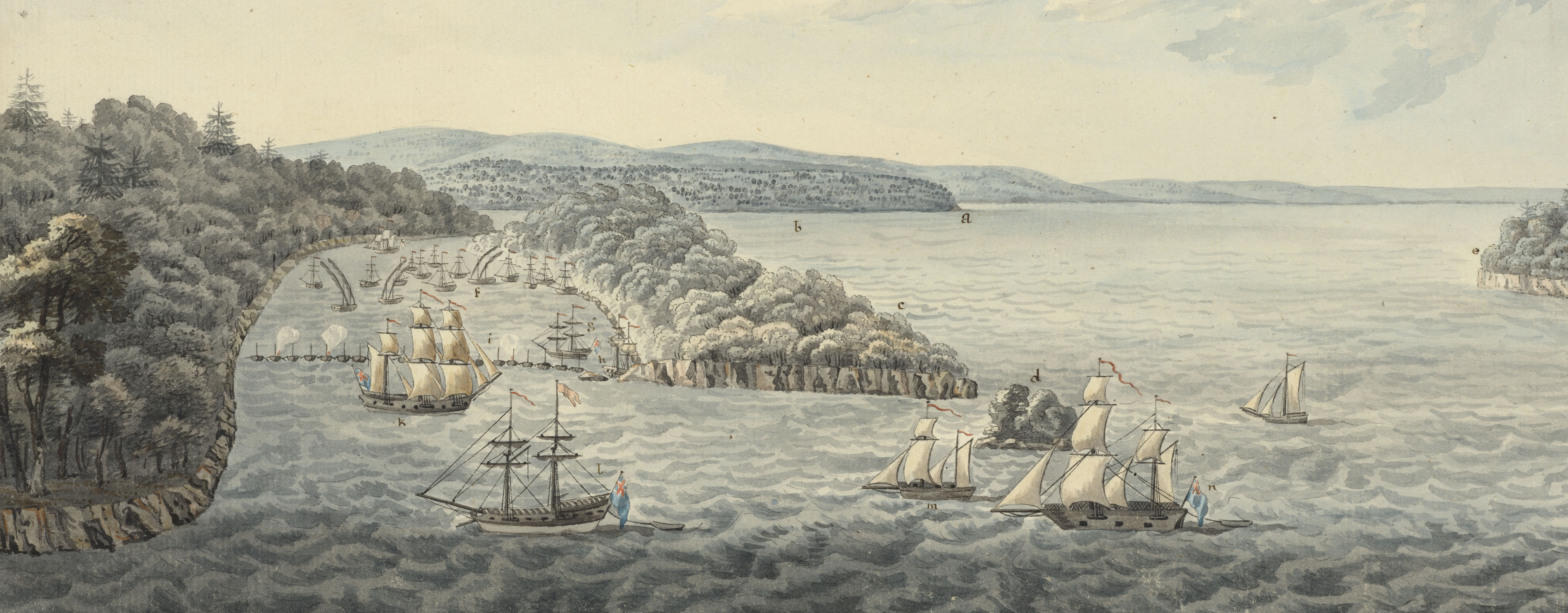
American War of Independence (1775-83)
George III’s maps and views showing the development of the war at home and abroad, from North America to India
Map of Gibraltar, 1779 (Gibraltar, British Overseas Territory) 36°08'41"N 05°21'09"W
c.1779-1782Pencil, pen, ink and watercolour on two sheets of paper, joined; edged with cerise silk ribbon; [no evidence of brass hanging rings]; two pink linen ties to left edge [none missing] | Scale: 1:4,800. | RCIN 734046
This map must have been copied sometime between 1779 (the date of the topographical content) and 18 December 1782 (the date of Paterson's commission as Captain in the 55th Foot).
The siege of Gibraltar was one of the longest continuous sieges in history, and the longest ever endured by British armed forces. Spain and France failed in their objective of taking Gibraltar from the British.
Colonel William Green (1725-1811), the Chief Engineer, had served in Flanders with the Duke of Cumberland in the 1740s. He was well known to George III with whom he discussed the details of the fortifications of Gibraltar. Lieutenant Daniel Paterson became famous for his road books of Great Britain and he, with Captain [Justly Watson] Green (son of Col. William Green), were the surveyors/draughtsmen for the volumes of encampment plans at RCIN 734032. Thomas Chamberlain became Chief Draftsman of the Tower of London Drawing Room in 1789. Lieutenant Charles Holloway was promoted full Lieutenant in the Engineers on 01/01/1783 (he had been made 2nd Lieutenant on 17/01/1776), just a month before the siege ended. Holloway, who had begun his cartographic life in the Board of Ordnance Drawing Room in the Tower of London in 1764 before becoming commissioned in the Engineers, was Staff Officer to Col. Green during the siege, becoming Brigade Major in 1781; it is possible, therefore, that this survey was made at about that time, when hostilities had ceased.
Additional text: [bottom, right of title:] N.B. The Works marked Yellow, shew the Batteries erected on the Heights since the Investiture. / The particular Plan and Description of our New Works, erected upon the North Front against the Enemie's / Works upon the Isthmus, is refered to in the general Plan of the Garrison of 200 Feet to one Inch, which accompanies this. [Top left, a key, A-D, a-i, k-m, 1-5:] REFERENCES.
Condition: two fold lines; some cracking; silk edging has faded; black ink smudges, left; surface dirt along right edge; bottom right, dirt rubbed out in order to write the old heading. Verso: brown discolouration; heavy surface dirt along right edge consistent with having been rolled.
Charles Holloway (1749-1827) (surveyor)
William Green (1725-1811) (director)
Daniel Paterson (1738-1825) (draughtsman)
[Justly Watson?] Green (1755-1826) (draughtsman)
Thomas Chamberlain (active 1759-d.1794) (draughtsman) [bottom left, outside border:] Copied by Lieut. Paterson, Capt. Green, Assist.s to the Quar. Mast.r Gen.l; and by M.r Chamberlain.
Subject(s)
Army-SpainColonel William Green (1725-1811)Watermark: None visible
Condition: two fold lines; some cracking; silk edging has faded; black ink smudges, left; surface dirt along right edge; bottom right, dirt rubbed out in order to write the old heading. Verso: brown discolouration; heavy surface dirt along right edge consistent with having been rolled
Scale: 1:4,800. Scale bar: Scale of 400 Feet to one Inch [336 mm =] 5280 Feet or 1 Mile [and] 8 Furlongs 4 Parts or 1 Mile.
109.5 x 113.0 cm (neatline)
110.2 x 113.7 cm (image)
113.6 x 117.1 cm (sheet)
Manuscript title:
PLAN / OF / THE NORTH FRONT OF / GIBRALTAR / EXHIBITING THE / SPANISH ESTABLISHED FORTS & LINES / upon the Isthmus / TOGETHER WITH / The WORKS and BATTERIES the ENEMY have erected / since the 21.st of June 1779 / including the / SPANISH ENCAMPMENT / Their BATTERIES upon the COAST / and the / ADJACENT COUNTRY / by Lieu:t Holloway, Engineer / under the Direction of / COLONEL GREEN / CHIEF ENGINEER. [bottom left]
Additional text:
[bottom, right of title:] N.B. The Works marked Yellow, shew the Batteries erected on the Heights since the Investiture. / The particular Plan and Description of our New Works, erected upon the North Front against the Enemie's / Works upon the Isthmus, is refered to in the general Plan of the Garrison of 200 Feet to one Inch, which accompanies this. [Top left, a key, A-D, a-i, k-m, 1-5:] REFERENCES.
Annotations:
George III heading: [black pencil:] Gibraltar 1779 [bottom left, black pencil:] Military.
Other annotations: (Recto) none. (Verso) [bottom left, red felt tip pen on 1980s red-printed Royal Library label:] XIV 46 Gibraltar.
K. Mil. dummy sheet:
Title [ink:] A drawn Plan of the North Front of Gibraltar, exhibiting the Spanish established Forts / and Lines upon the Isthmus; together with the Works and Batteries the Enemy have / erected since the 21.st of June 1779: including the Spanish Encampment, their Batteries / upon the Coast, and the adjacent Country: by Lieut.t Holloway, Eng.r, under the / direction of Colonel Green, chief [not C] Eng.r - copied by Lieut.t Paterson, Capt.n Green, and M.r Chamberlain / 2 sheets. / A Roll ... [black pencil:] 5 Table 2d [no stop under the d] / [in a modern hand:] Oversize / [George III heading, red ink:] Gibraltar 21 June 1779.
Watermark: fleur-de-lys in crowned shield, the scrolled letter W below.
Size: 47.0 x 33.0 cm (sheet).George III catalogue entry:
Gibraltar A drawn Plan of the North front of Gibraltar exhibiting the Spanish established Forts and Lines upon the Isthmus, together with the Works and Batteries the Enemy have erected since the 21.st of June 1779: including the Spanish Encampment, their Batteries upon the Coast, and the adjacent Country: by Lieut. Holloway, Eng.r, under the direction of Col.l Green, chief Eng.r: copied by Lieut. Paterson, Capt.n Green, and M.r Chamberlain. 2 sheets.
Subject(s)
Gibraltar, British Overseas Territory (36°08'41"N 05°21'09"W)
Page revisions
25 May 2024
Current version






