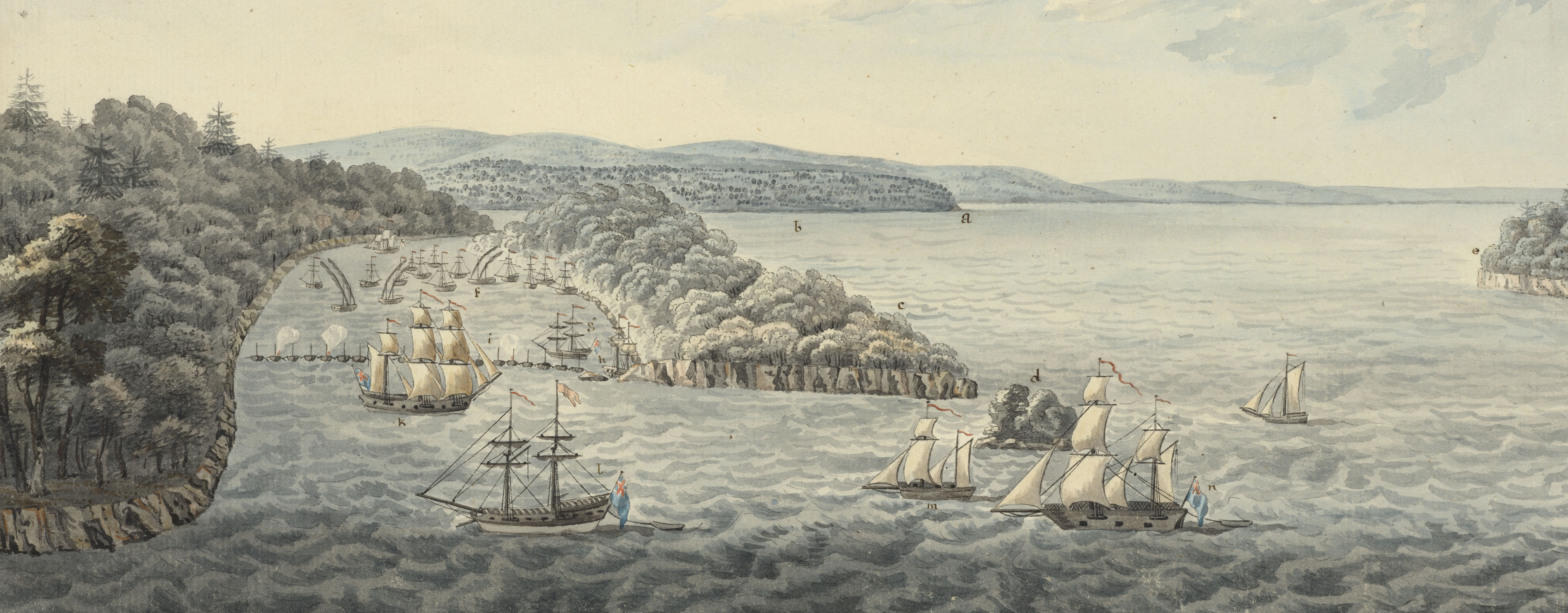
American War of Independence (1775-83)
George III’s maps and views showing the development of the war at home and abroad, from North America to India
Plan of Savannah, 1779 (Savannah, Georgia, USA) 32°05'00"N 81°05'59"W
c.1779Pencil, pen, ink and watercolour; drawn on two sheets of paper, joined; laid down on coarse linen; edged with cerise silk ribbon; no evidence of brass hanging rings; one pink linen tie to left edge [none missing] | Scale: 1:4,433 approx. | RCIN 734052
A fair drawn plan showing the positions of the French encampments and batteries, and those of the British, during the siege of Savannah, 4-9 October 1779. Savannah had been captured by the British, under the command of Lieutenant-Colonel Archibald Campbell in 1778, and the British remained in control of the town until July 1782. The siege had begun with a bombardment from the river and land on 4 October and the final assault was repulsed on 9 October, the date of the situation of this map.
This plan is signed by James Moncrief, the Chief Engineer at the siege, but it is possible that the signature was merely to confirm the authenticity of the content of the plan rather than to indicate that he drew it.
Another manuscript example of this plan is in the British Library, Add. MS. 57716.3 which was exhibited as item 134 in the British Library's exhibition 'The American War of Independence 1775-1784' in London, 1975.
Insets: [bottom centre, a section through the fortification.] Scale: 1:121 approx. Scale bar: [75 mm =] 30 Feet. Size: 5.2 x 44.1 cm (neatline). [Bottom right:] SECTION of a REDOUBT. Scale: 1:120 approx. [76 mm =] 30 Feet. Size: 5.3 x 23.8 cm (neatline).
Additional text: [right, in plain rectangular cartouche, a key, 1-14, to the batteries and the number of guns in each, the numbers of pieces of field artillery, the numbers of French guns, a symbol for the Rebel 'Galleys' [ships], and, A-I, K, to other military features. A note reads: 'The works Coloured Green were finished before the Summons and the other works during the Siege':] REFERENCE.
Condition: one fold line; light surface dirt along left edge; heavier surface dirt along right edge. Verso: brown discolouration; induced discolouration; heavy surface dirt along right edge consistent with having been rolled.
John Wilson (active 1779-80) (surveyor) [left centre, below title:] From a Survey by John Wilson 71.st Reg.t A[ssistant] Engineer.
? James Moncrief (1744-93) (draughtsman) [right centre, below key, signed:] James Moncrief Comd.g Engineer.
Subject(s)
Army-FranceArmy-GBWatermark: None visible
Condition: one fold line; light surface dirt along left edge; heavier surface dirt along right edge. Verso: brown discolouration; induced discolouration; heavy surface dirt along right edge consistent with having been rolled
Scale: 1:4,433 approx. Scale bar: [165 mm =] 800 yards.
70.6 x 93.9 cm (neatline)
71.5 x 94.9 cm (image)
74.1 x 97.3 cm (sheet)
Manuscript title:
Plan / OF the TOWN / of / SAVANNAH, / SHEWING the WORKS CONSTRUCTED for its DEFENCE: / Likewise / THE APPROACHES and BATTERIES of the ENEMY, / Together with / THE JOINT ATTACK of the FRENCH & REBELS / On the 9.th October 1779. [left centre]
Insets:
[bottom centre, a section through the fortification.] Scale: 1:121 approx. Scale bar: [75 mm =] 30 Feet. Size: 5.2 x 44.1 cm (neatline). [Bottom right:] SECTION of a REDOUBT. Scale: 1:120 approx. [76 mm =] 30 Feet. Size: 5.3 x 23.8 cm (neatline).
Additional text:[right, in plain rectangular cartouche, a key, 1-14, to the batteries and the number of guns in each, the numbers of pieces of field artillery, the numbers of French guns, a symbol for the Rebel 'Galleys' [ships], and, A-I, K, to other military features. A note reads: 'The works Coloured Green were finished before the Summons and the other works during the Siege':] REFERENCE.
Annotations:
George III heading: [bottom right, black pencil:] Savannah 1779. [bottom left, black pencil:] Military.
Other annotations: (Recto) none. (Verso) [bottom right, red felt tip pen on a 1980s red-printed Royal Library label:] XIV 52 SAVANNAH.
K. Mil. dummy sheet:
Title [ink:] A drawn Plan of the Town of Savannah; shewing the Works constructed for its defence, / likewise the Approaches & Batteries of the Enemy; together with the joint Attack of the / French & Rebels on the 9..th October 1779: by James Moncrief, commanding Engineer, / from a Survey by John Wilson, Eng.r 2 sheets. / A Roll ... [black pencil:] 5 Table 2.d / [in a modern hand:] Oversize / [George III heading, red ink:] Savannah 9 Oct. 1779.
Watermark: BUDGEN & WILMOTT 1810.
Size: 46.9 x 32.6 cm (sheet).George III catalogue entry:
Savannah A drawn Plan of the Town of Savannah, shewing the Works constructed for its defence, likewise the Approaches & Batteries of the Enemy, together with the joint Attack of the French & Rebels on the 9.th of October 1779: by James Moncrief, commanding Engineer.
Subject(s)
Savannah, Georgia, USA (32°05'00"N 81°05'59"W)
Page revisions
3 July 2024
Current version






