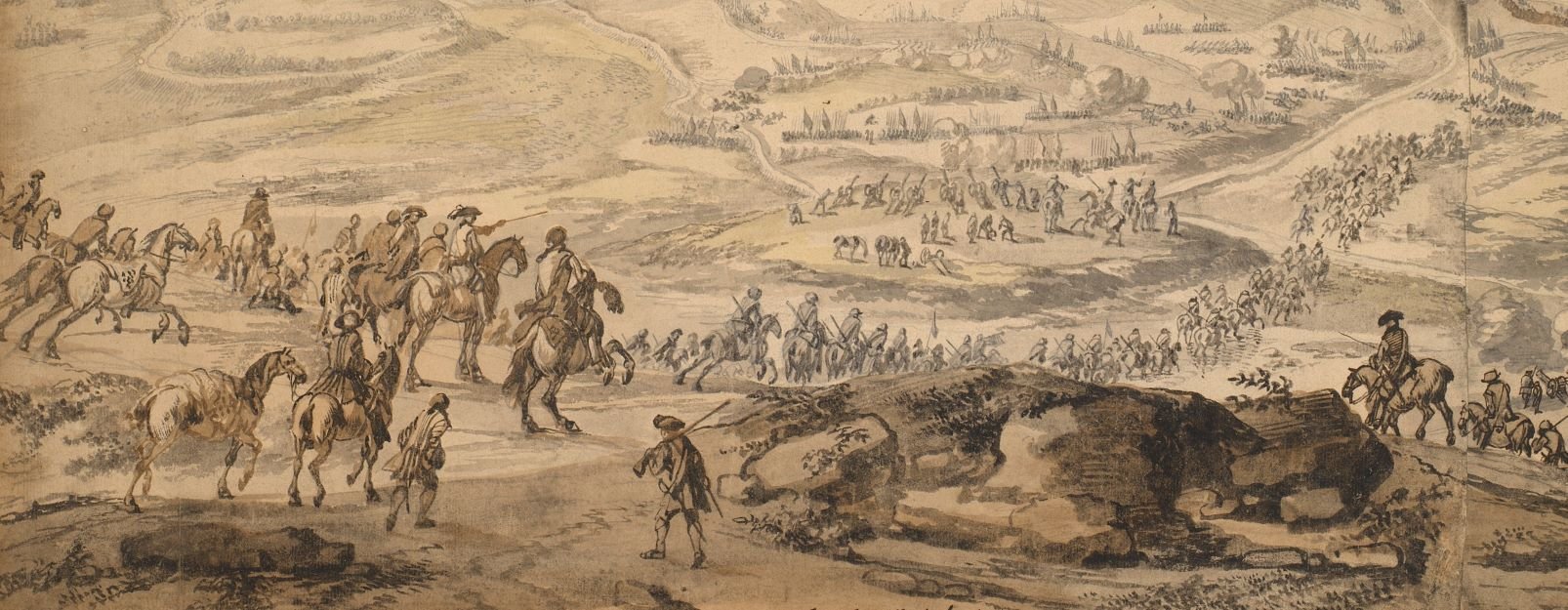
Other 17th-century conflicts
Printed and manuscript maps, prints and views of 22 seventeenth-century wars
Map of La Rochelle, 1627 (La Rochelle, Poitou-Charentes, France) 46°10ʹ00ʺN 01°09ʹ00ʺW
published 1627Etching and engraving; printed on paper; mounted on paper (Mount Type A); gilt edges left, bottom and right | Scale: 1:17,000 approx. | RCIN 722023.a
A map of La Rochelle, besieged by the French Catholic army, commanded by Armand Jean du Plessis, Cardinal-Duke of Richelieu (9 September 1585-4 December 1642) and defended by Benjamin de Rohan, duc de Soubise (1580-1642), from September 1627 to the capitulation of the city on 28 October 1628. Huguenot Rebellions or Rohan Wars (1627-8). Oriented with south-east to top.
This map shows the position of the contravallation and fortifications in the early stages of the siege, sometime before the end of 1627. It was made by command of Louis XIII, given on 9 September 1627 at the camp at Naitré (Aytré). The key in the accompanying text (RCIN 722023.b) describes, at ‘I’, the seawall which had been constructed by the Italian engineer, Pompeo Targone, between Forts Coreille and Louys in order to barricade the harbour and prevent seward access to the city. The 1400 metre-long structure is not shown on this map; it was destroyed by the winter weather in 1627 but was rebuilt by the Royal architect Jacques-Clément Métezeau and completed sometime in March 1628.
The geographical coverage extends to the surrounding settlements: Pilleboureau (Puilboreau 46°11ʹ10N 01°07ʹ05W), Dampierre (Dompierre-sur-Mer 46°11ʹ17N 01°03ʹ49W), Périgny (46°09ʹ19ʺN 01°05'54ʺW), Ronssay (?Saint-Rogatien 46°09ʹ00ʺN 01°04ʹ11ʺW), Netray (Aytré 46°08ʹ09ʺN 01°06ʹ52ʺW), and Angoulin (Angoulins 46°06ʹ19ʺN 01°06ʹ26ʺW).
An undated manuscript map of the area around La Rochelle, entitled ‘Plan de la ville de La Rochelle & Carte Topographique du Pays d’alentour Faict & Obserué Par le Sr. Dougnon Ingenieur du Roy dedié a Monseigneur le Marquis Deffiat’ is in the Ashmolean Museum (WA.B.I.47). A ‘Plan of Rochelle. A drawing by Le Sieur Dougnan, 1628’ is noted in Alexander Hendras Sutherland, Catalogue of the Sutherland Collection, Bodleian Library, London, 1837, p.475.
Jean Le Clerc (active 1610-1627): Rue Saint Jaques, Paris (publisher) [bottom, right of title cartouche:] A Paris, Ches [sic] Iean le Clerc Rue Sainct / Iaques a l’Estoille d’or auecq priuillege du Roy.
Watermark: Bunch of grapes; countermark, indistinct: some letters in a cartouche
Condition: seven fold lines; creased. One fold line to the mount which coincides with the central fold of the print; the mount has been reused: the framing lines of a smaller print have been extended to fit this larger image. Verso: heavy surface dirt along fold lines and creases on with considerable wear to the central vertical fold
Scale: 1:17,000 approx. Scale bar: Echelle de 500 Thoises [57 mm =].
36.1 x 48.4 cm (image and sheet)
cropped (platemark)
40.5 x 54.8 cm (mount)
Printed title:
Plan de la Ville de la Rochelle, et l’Ordre du / blocquement d’icelle par le S.r Dougnan Gentilh: / Millanois, Architecte de guerre pour le Roy; esleu / pour tous les remumens de terre faict et a / faire devant lad. ville, suyvāt le Commandemēt / de sa Majeste Tres=Chrestienne donné pour / ce à Nos Seigneurs de Son Conseil, / Du Camp à Naitré le ix Septembre 1627. [bottom left, in cartouche]
Annotations:
George III heading: Rochelle Sep. 1627.
Other annotations: (Recto) none. (Verso) [left of centre, brown ink, 17th- or 18th-century hand, several crossed out numbers, perhaps some arithmetical calculations.]
George III catalogue entry:
Rochelle Plan de la Ville de la Rochelle et l’ordre du Blocquement d’icelle: par le S.r Dougnan le 9 Sept.re 1627: chez Jean le Clerc; avec une Description.
Subject(s)
La Rochelle, Poitou-Charentes, France (46°10ʹ00ʺN 01°09ʹ00ʺW)
Bibliographic reference(s)
M. McDonald, The Print Collection of Cassiano dal Pozzo. Part II, Architecture, Topography and Military Maps, 3 vols, London 2019, cat. no. 2860
Page revisions
25 May 2024
Current version








