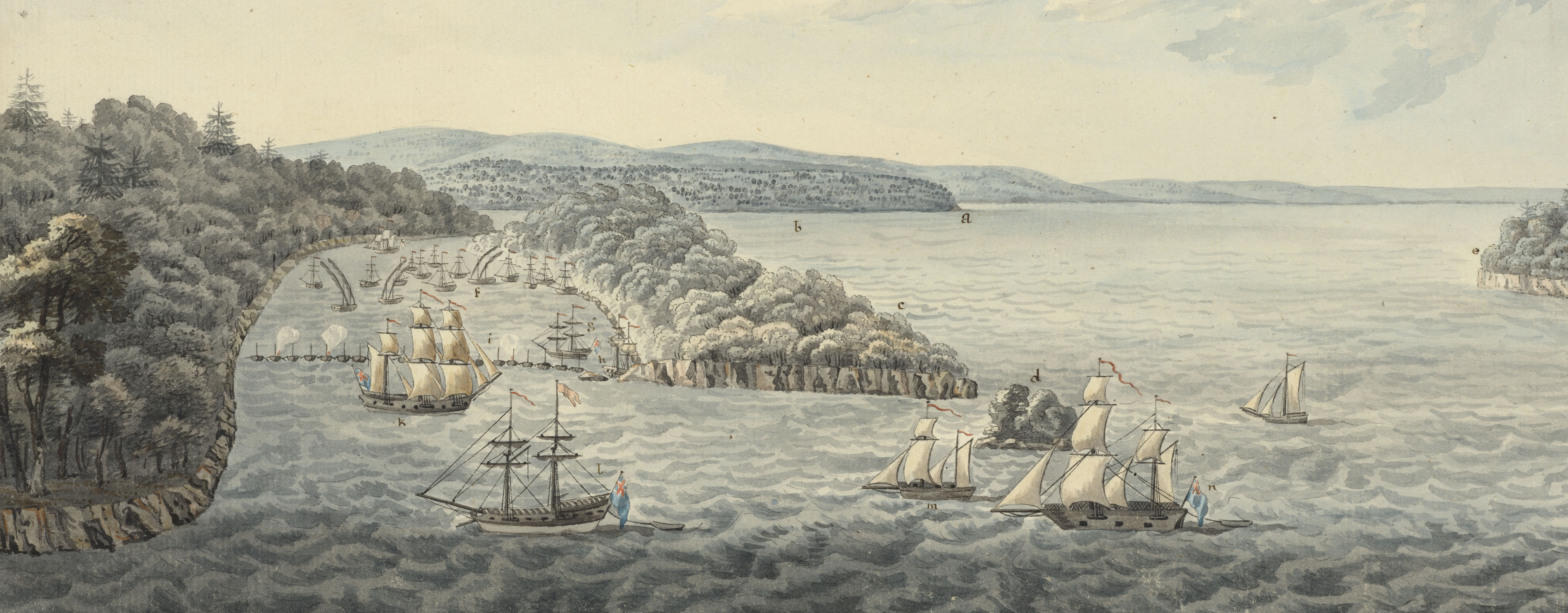
American War of Independence (1775-83)
George III’s maps and views showing the development of the war at home and abroad, from North America to India
Map of Boston, 1775 (Boston, Massachusetts, USA) 42°21'30"N 71°03'35"W
1775 or laterPencil, pen, ink and watercolour on paper | Scale: 1:14,630. | RCIN 734011
The 'Engineer at Boston' to whom this map refers as the author, is possibly John Montresor (1736-99), who was Commanding Engineer at Boston in 1775. This map appears to be a reduction of RCIN 734010 but lacks any details relating to the shipping and distances which were marked across certain sections of the bay. The section of foreshores between Dorchester Point and Castle Island which, on RCIN 734010, was marked as never dry at low water, is on this map represented as dry at low water. It is possible that the pinholes in the margins result from a copying exercise; perhaps this map was copied from RCIN 734012, or vice versa.
Additional text: [right, below title panel, in rectangular panel, a key, A-I, K-O to the military positions:] REFERENCE [and:] EXPLANATION / The Works shaded Green / shew those constructed by / His Majesty's Troops. / The Works shaded Yel- / low shew those thrown up / by ye Rebels, as they appear / from Boston.
Condition: one fold line; slight brown discolouration; double pinholes to each corner and centre of top and bottom margins.
Anonymous military engineer (draughtsman)
Subject(s)
Army-GBArmy-USA-provincial armyWatermark: Fleur-de-lys in crowned shield, the letters G R below; countermark: JWHATMAN
Condition: one fold line; slight brown discolouration; double pinholes to each corner and centre of top and bottom margins
Scale: 1:14,630. Scale bar: [55 mm =] 880 Yards, or Half a Mile.
45.9 x 65.2 cm (image and neatline)
51.4 x 71.7 cm (sheet)
Manuscript title:
A PLAN / of BOSTON and its Environs shewing the several / Encampments and Works constructed by His / Majesty’s Troops; and also those of the Rebels. [top right, in rectangular panel]
Additional text:
[right, below title panel, in rectangular panel, a key, A-I, K-O to the military positions:] REFERENCE [and:] EXPLANATION / The Works shaded Green / shew those constructed by / His Majesty's Troops. / The Works shaded Yel- / low shew those thrown up / by ye Rebels, as they appear / from Boston.
Annotations:
George III heading: Boston 1775.
Other annotations: (Recto) none. (Verso) [bottom, right of centre, black pencil:] 14/3 [the ‘3’ is crossed out in black pencil]; [bottom, right of centre, black pencil:] XVII/28-a.
George III catalogue entry:
Boston A drawn Plan of Boston and its Environs, shewing the several Encampments and Works constructed by His Majesty’s Troops and also those of the Rebels in 1775.
Subject(s)
Boston, Massachusetts, USA (42°21'30"N 71°03'35"W)
Page revisions
3 November 2024
Current version






