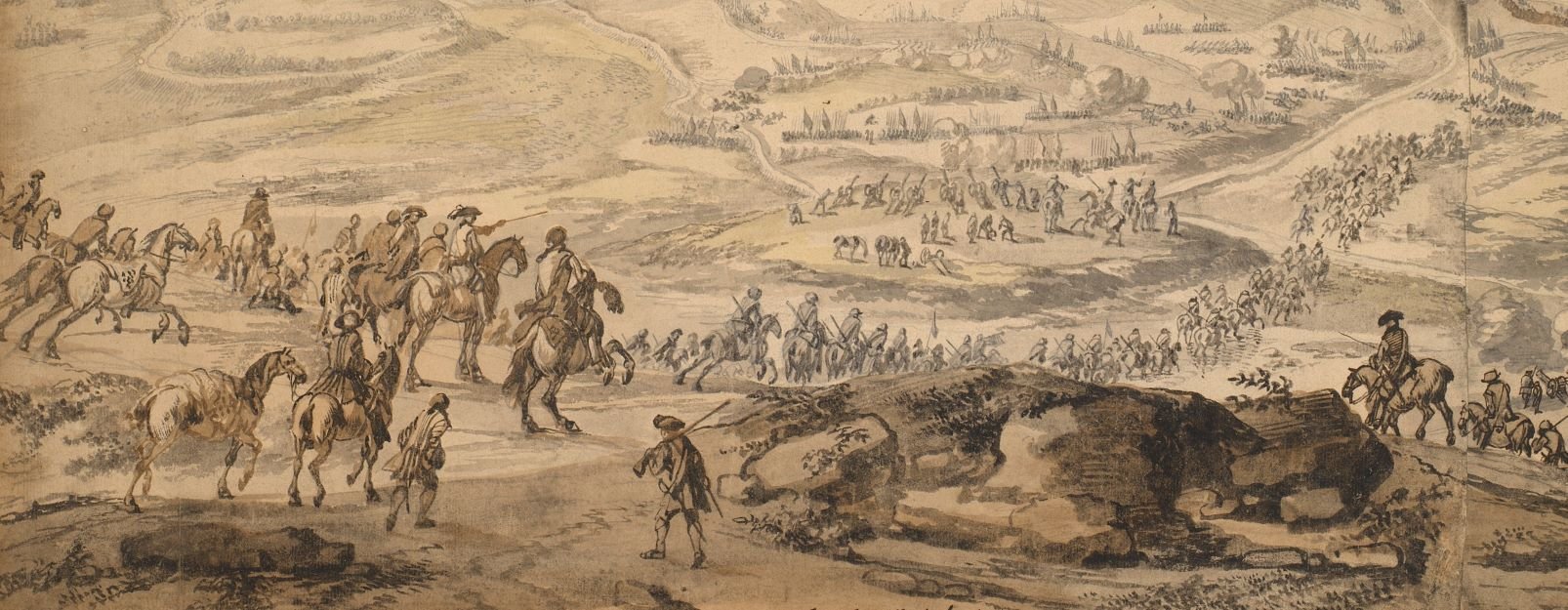
Printed and manuscript maps, prints and views of 22 seventeenth-century wars
Map of the siege of Limerick, 1691 (Limerick, Munster, Ireland) 52°39ʹ53ʺN 08°37ʹ23ʺW
1691 or laterPen, ink and watercolour and gold paint on six sheets of paper, joined; laid down on linen; edged with cerise silk ribbon; two pink linen ties to left edge; a brass ring for hanging is missing from the top left and top right corners | Scale: 1:7,200 approx. | RCIN 724054
The author of this map, Jean de Bodt, was born in Paris of Huguenot parents. Training as an architect, he left France after the Treaty of Fontainebleu and joined the party of William III of Orange. Bodt came with William III (now King of England) to London in 1688 and was made Captain in the Artillery and is listed as John Bodt, with a rank of ‘Engineer’ in 1698. He saw service in Ireland during 1690-91 and was probably attached to General Ginkell's forces when he made this map which is possibly the earliest large-scale survey for this area. Attention has been paid, in particular, to representing the relative levels of the terrain and its passability: the extensive marshlands (impassable), together with their drainage ditches and streams (outlined in blue ink) are indicated, together with other types of landuse: arable and rough pasture, the road network.
Bodt (listed as ‘Bott’) served in the Flanders train at the Battles of Steinkirk (1692) and Landen (1693) and eventually resigned from the Engineers in 1699 and went on to Berlin, where he was responsible for the construction of the Arsenal. In 1728 he joined the Saxon army, becoming an Infantry General in 1741 and founding the Dresden Engineers Academy in 1742. All the while he had been practising as an architect in the Baroque style.
Additional text: [bottom left, a key, A, a-f, h, i, k, m-n, to the English town and its principal buildings; B, o-r, to t he Irish Town and its main buildings; C-I, K-T, V, X, Y, to the forts, batteries, redoubts and bridges.]
For further reading, see:
T.W.J. Conolly, R.E., Roll of officers of the Corps of Royal Engineers. From 1660-1898. Compiled from the MS rolls of the late Captain T. W. J. Conolly, R. E., and brought up to date in the office of the R. E. Institute, Chatham. Edited by Captain R. F. Edwards, R. E. Chatham, 1898.
W. Porter, The history of the Corps of Royal Engineers, Chatham, 1951 (reprint), vol.1, pp.55, 61.
H.-J. Kuke, Jean de Bodt 1670–1745. Architekt und Ingenieur im Zeitalter des Barock, Worms, 2002.
Condition: two fold lines; face of the map formerly heavily cracked with numerous abrasions; acid from the ink had eaten through the paper and the linen backing; heavily discoloured and browned. Verso: some old repairs made with paper; remnants of paper remain across the whole verso, suggesting that the linen-backed map was formerly laid down on paper.
Jean de Bodt (1670-1745) (surveyor) [bottom right, below edge of border, ink:] J. Bodt
Watermark: Indistinct: crowned shield with fleur-de-lys?
Condition: two fold lines; face of the map formerly heavily cracked with numerous abrasions; acid from the ink had eaten through the paper and the linen backing; heavily discoloured and browned. Verso: some old repairs made with paper; remnants of paper remain across the whole verso, suggesting that the linen-backed map was formerly laid down on paper
Scale: 1:7,200 approx. Scale bar: Scale [21 mm =] 100 geometricel [sic] paces.
83.3 x 101.6 cm (neatline)
84.2 x 102.5 cm (image)
86.0 x 104.1 cm (sheet)
Manuscript title:
an EXACT · SURVEY / and / GROUND · PLOTT / of / LIMERICK / and / the Adjacent / PLACES [bottom left, in elaborate cartouche decorated with winged victories blowing trumpets, the artefacts of war, and surmounted by the coat of arms of William III with the motto ‘JE MAIN TIENDRAI’]
Additional text:
[bottom left, a key, A, a-f, h, i, k, m-n, to the English town and its principal buildings; B, o-r, to t he Irish Town and its main buildings; C-I, K-T, V, X, Y, to the forts, batteries, redoubts and bridges.]
Annotations:
George III heading: [black pencil:] Limerick 1691.
Other annotations: (Recto) none. (Verso) [top right, ink:] Lmrick [sic] [30?] & [black pencil:] 1691; [bottom right, ink on a contemporary paper label:] I [with a red cross to the right]/42; [bottom centre, blue biro on a red-printed 1980s Royal Library label:] IV 54.
George III catalogue entry:
Limerick A drawn Plan of Limerick and the adjacent Country besieged by Gen.l Ginckle Aug.t 25 and taken Oct.r 3.d 1691: by I. Bodt. 3 sheets.
Subject(s)
Limerick, Munster, Ireland (52°39ʹ53ʺN 08°37ʹ23ʺW)
Page revisions
25 May 2024
Current version






